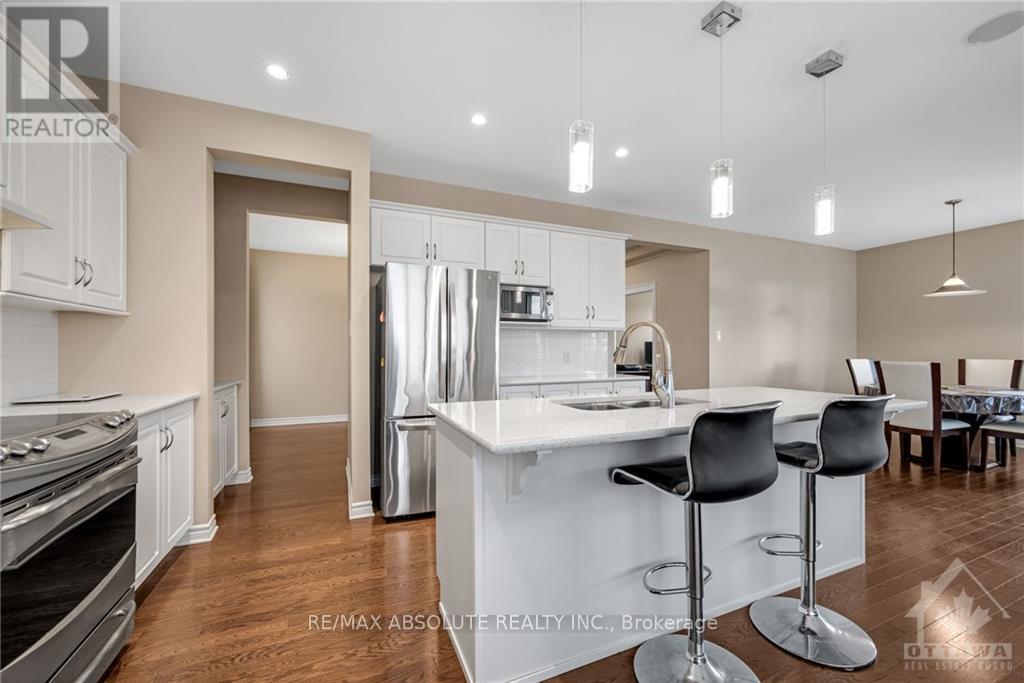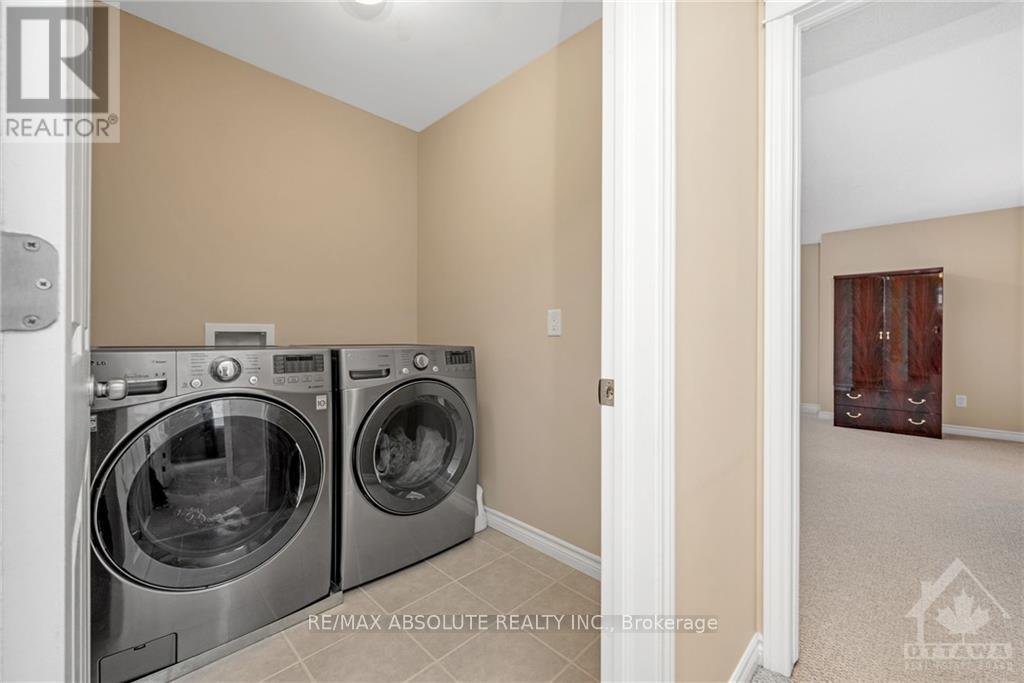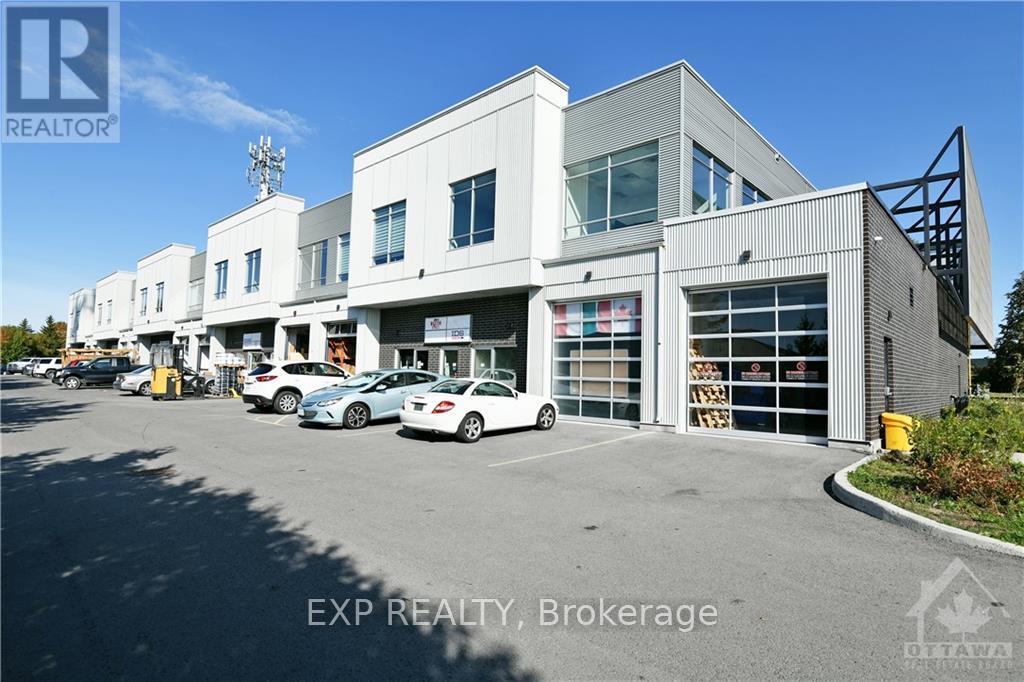| Bathroom Total | 3 |
| Bedrooms Total | 4 |
| Cooling Type | Central air conditioning |
| Heating Type | Forced air |
| Heating Fuel | Natural gas |
| Stories Total | 2 |
| Other | Second level | 2.74 m x 2.43 m |
| Bathroom | Second level | 3.04 m x 2.94 m |
| Bathroom | Second level | 1.52 m x 2.74 m |
| Bedroom | Second level | 3.32 m x 3.4 m |
| Bedroom | Second level | 3.32 m x 3.4 m |
| Bedroom | Second level | 3.04 m x 3.04 m |
| Laundry room | Second level | 3.6 m x 3.7 m |
| Primary Bedroom | Second level | 5.3 m x 3.65 m |
| Other | Lower level | Measurements not available |
| Foyer | Main level | 5.15 m x 4.26 m |
| Dining room | Main level | 3.93 m x 3.32 m |
| Kitchen | Main level | 4.21 m x 3.27 m |
| Dining room | Main level | 3.04 m x 3.2 m |
| Living room | Main level | 5.38 m x 4.16 m |
| Office | Main level | 2.94 m x 3.12 m |
| Bathroom | Main level | 0.71 m x 2.03 m |
| Mud room | Main level | 2.26 m x 1.9 m |
Royal LePage Team Realty Brokerage
1096 Bridge Street | Manotick
Office Phone: 613-692-3567
Toll Free: 1-800-490-8130
Sign up for my mailing list, and receive valuable information and hot new listings.
The trade marks displayed on this site, including CREA®, MLS®, Multiple Listing Service®, and the associated logos and design marks are owned by the Canadian Real Estate Association. REALTOR® is a trade mark of REALTOR® Canada Inc., a corporation owned by Canadian Real Estate Association and the National Association of REALTORS®. Other trade marks may be owned by real estate boards and other third parties. Nothing contained on this site gives any user the right or license to use any trade mark displayed on this site without the express permission of the owner.
powered by webkits






































